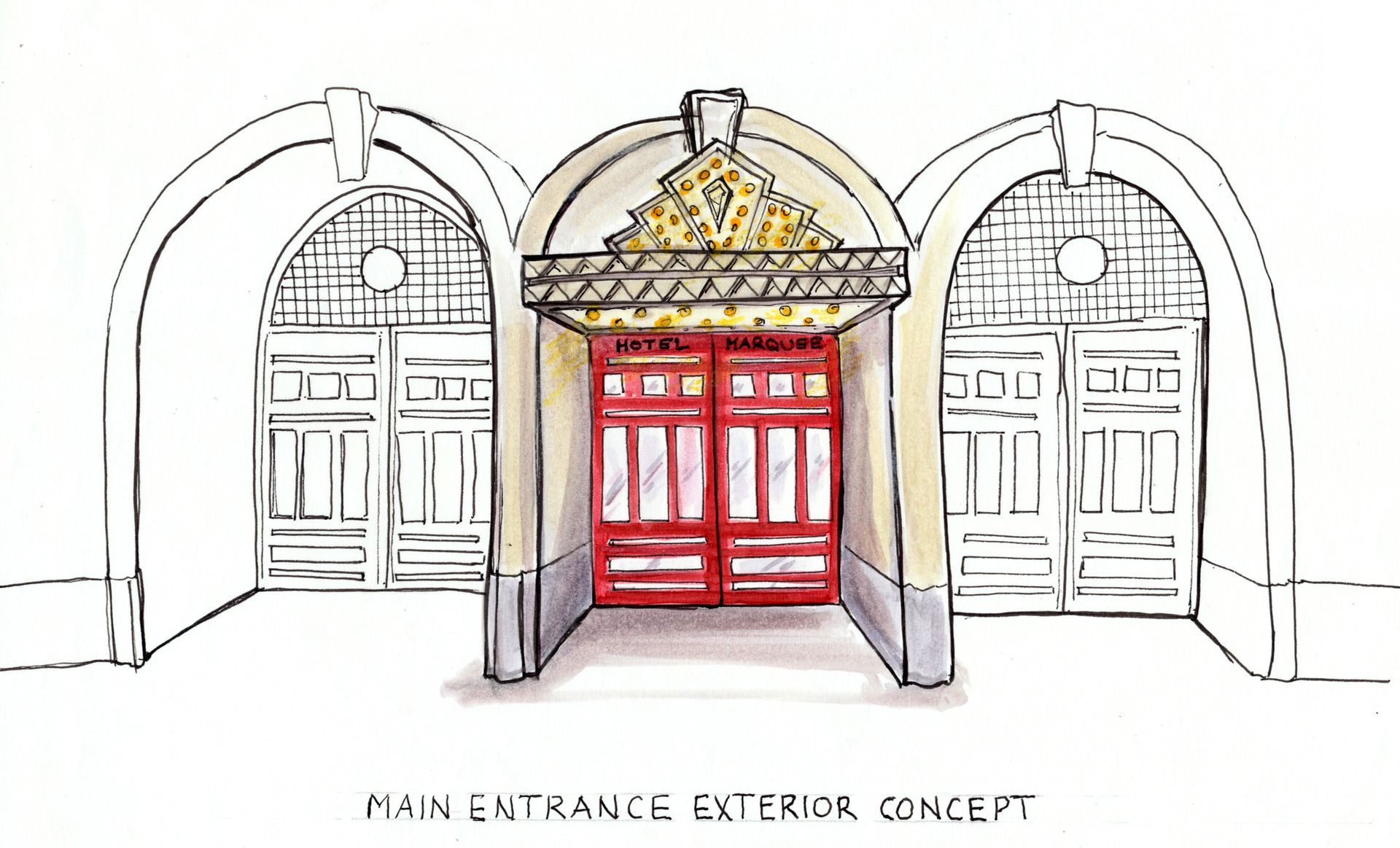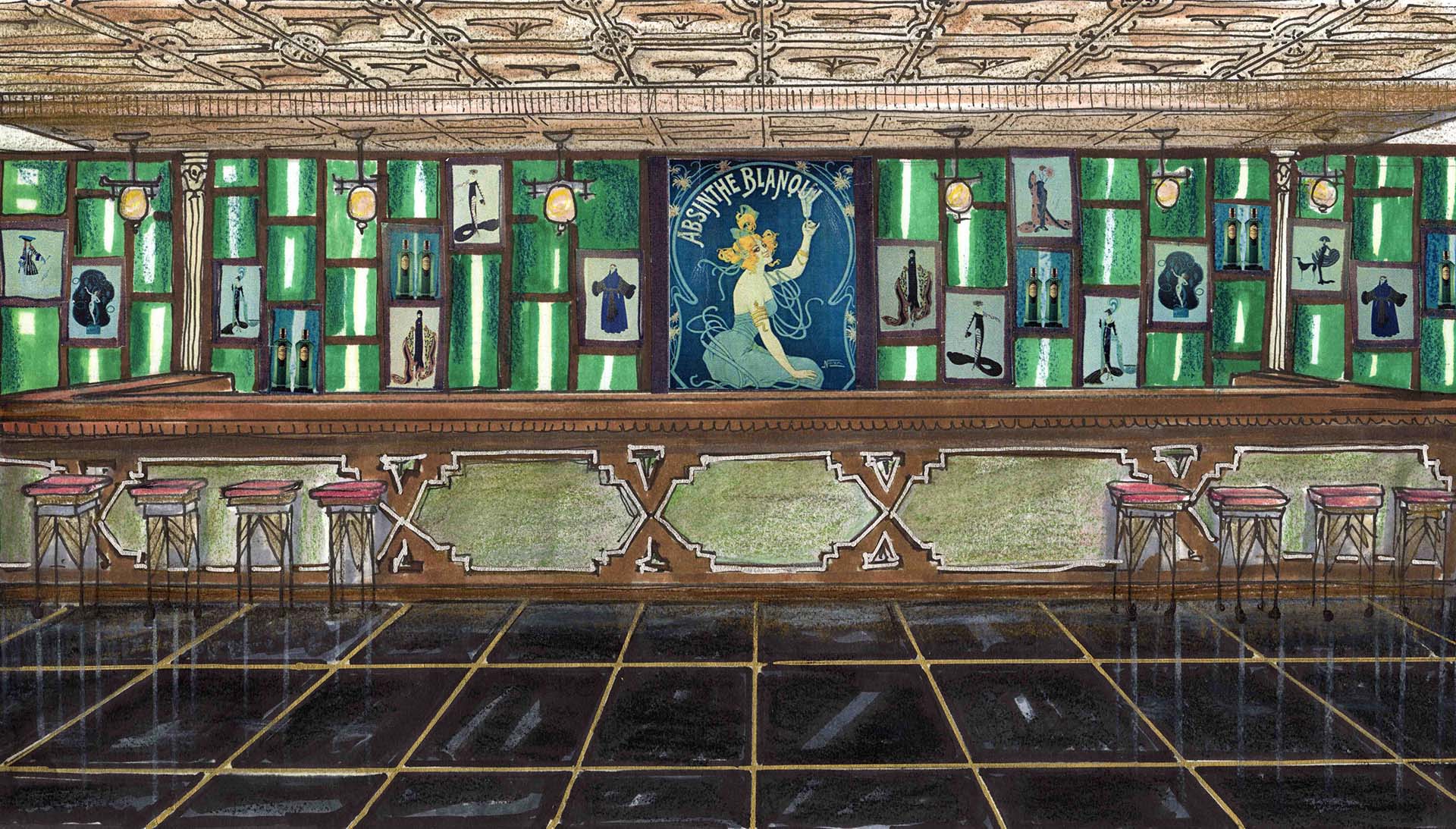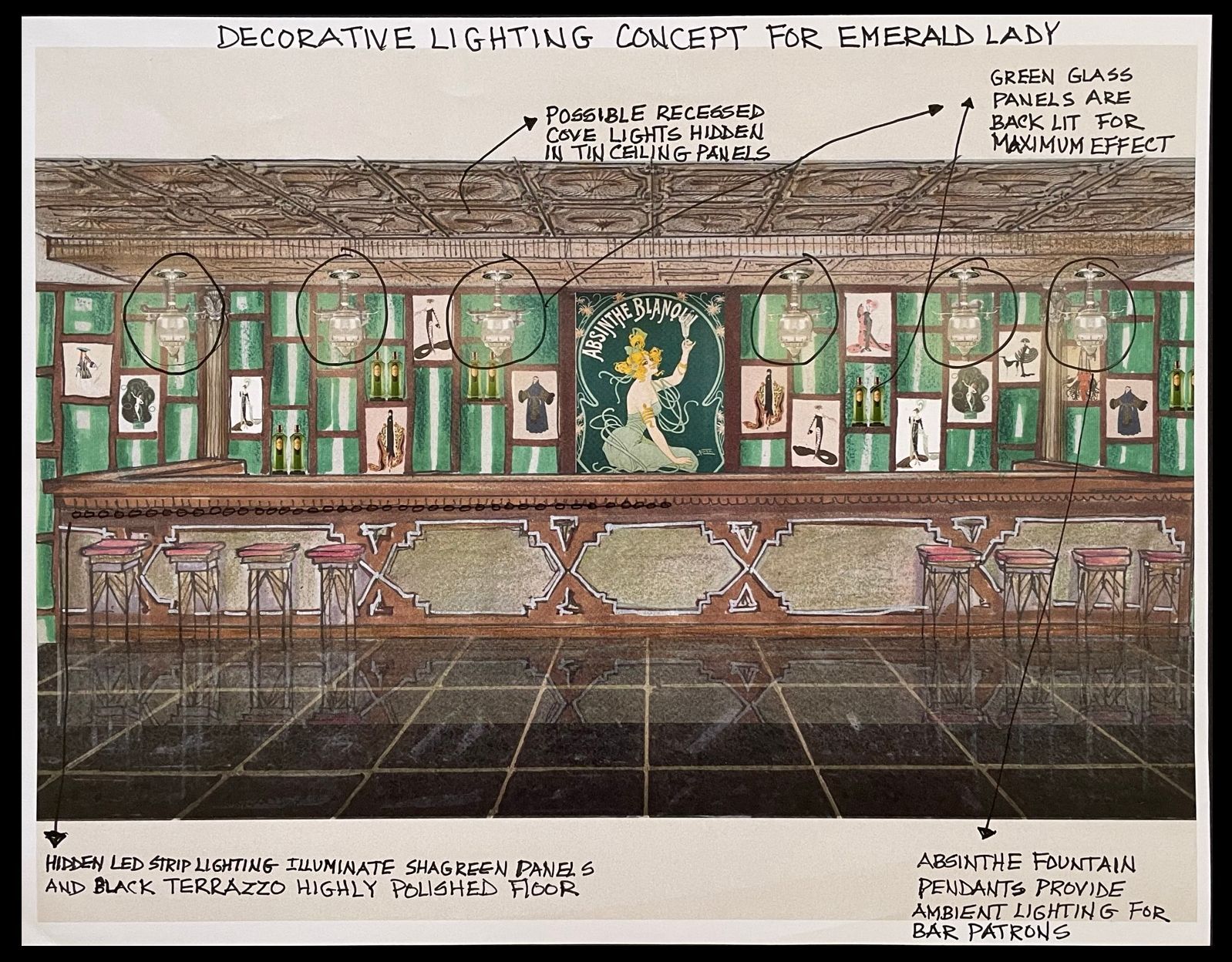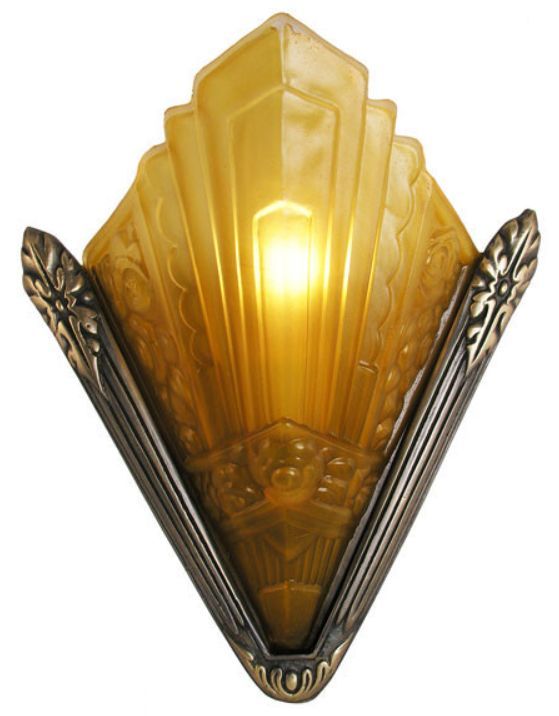The Hotel Marquee
From Fire Department Headquarters to Grand Hotel: An Exercise in Adaptive Reuse
A luxurious boutique hotel in the heart of downtown Chicago that celebrates the sparkle and glamour of the Roaring Twenties culture and architecture. This hotel radiates prosperity, exuberance, and unforeseen sensuality expressed through exotic materials and geometric forms.
Lobby Ceiling Concept:
A custom dark wood coffered ceiling in the high bay area celebrates the history of the fire department building.
Handpainted images by local artists are inset into the coffers, surrounded by hand-cast ornate moldings.
Chandeliers with fan-shaped crystals adorn the entrance, leading visitors to the reception desk.
Upholstered Seating Concept
Lobby and Reception Finish Palette
Lobby and Reception Furniture and Architectural Elements
Decorative Lighting Concept for Emerald Lady Cocktail Bar
The overhead lighting concept for the bar in the Emerald Lady Lounge is an inverted absinthe fountain custom fixture.
Multi-Functional Case Good for Guest Rooms
Hotel Corridor Lighting:
42" French Marseille 18 Light 2 Tier Art Deco Slip Shade Chandelier by Vintage Hardware & Lighting
Hotel Corridor Lighting:
Recreated Marseilles French Art Deco Amber Slip Shade Sconce by Vintage Hardware & Lighting
From Fire Department Headquarters to Grand Hotel: An Exercise in Adaptive Reuse
The best way to make Chicago sustainable is to use what’s already there. We at Gaslight Interiors believe that the adaptive reuse of the Fire Department Headquarters into a boutique hotel is the epitome of sustainable design. Even though this project is not an historic preservation, we approach our design concept with the belief that the new interior should retain as much as possible of the original building materials by carefully selecting new materials for this project to support the city's economic, social, and ecological aspects. Located in an economically distressed inner-city neighborhood, the Marquee Hotel will attract tourists with its nostalgic Roaring Twenties aesthetic and encourage patrons to explore the local shops and businesses, bringing much-needed economic activity to the community. An elaborate ceiling depicting scenes from the neighborhood’s history, hand-painted by local artists, will inspire a new sense of community pride.
Two of the central architectural elements in our concept design that evoke the glamour of the Art Deco era are the nickel-plated cast bronze pilasters that will clad the structural columns and the cast iron stair and atrium railings. Both components will be produced from salvaged metals, which are 100% recyclable. Urban Remains Architectural Salvage in Chicago has one original pilaster from the 1929 Palmolive Building that will be accurately reproduced by a local foundry using locally sourced metal from other projects. Bronze is a sustainable material because it can be melted down and reused. No bronze ever ends up in a landfill due to its high value, and someday, the pilasters will continue to contribute to Chicago’s artistic heritage in other forms. As a key concept design feature, the cast iron chevron-style railing will be replicated from a section of railing taken from the 1929 Biltmore Hotel in Phoenix, Arizona. The railings will be locally reproduced using 100% scrap iron, which is a mixture of used car parts, construction waste, and foundry returns. Cast iron is durable and, when properly maintained, will last the life of the building. These material considerations will significantly lower the carbon footprint of our project.





















