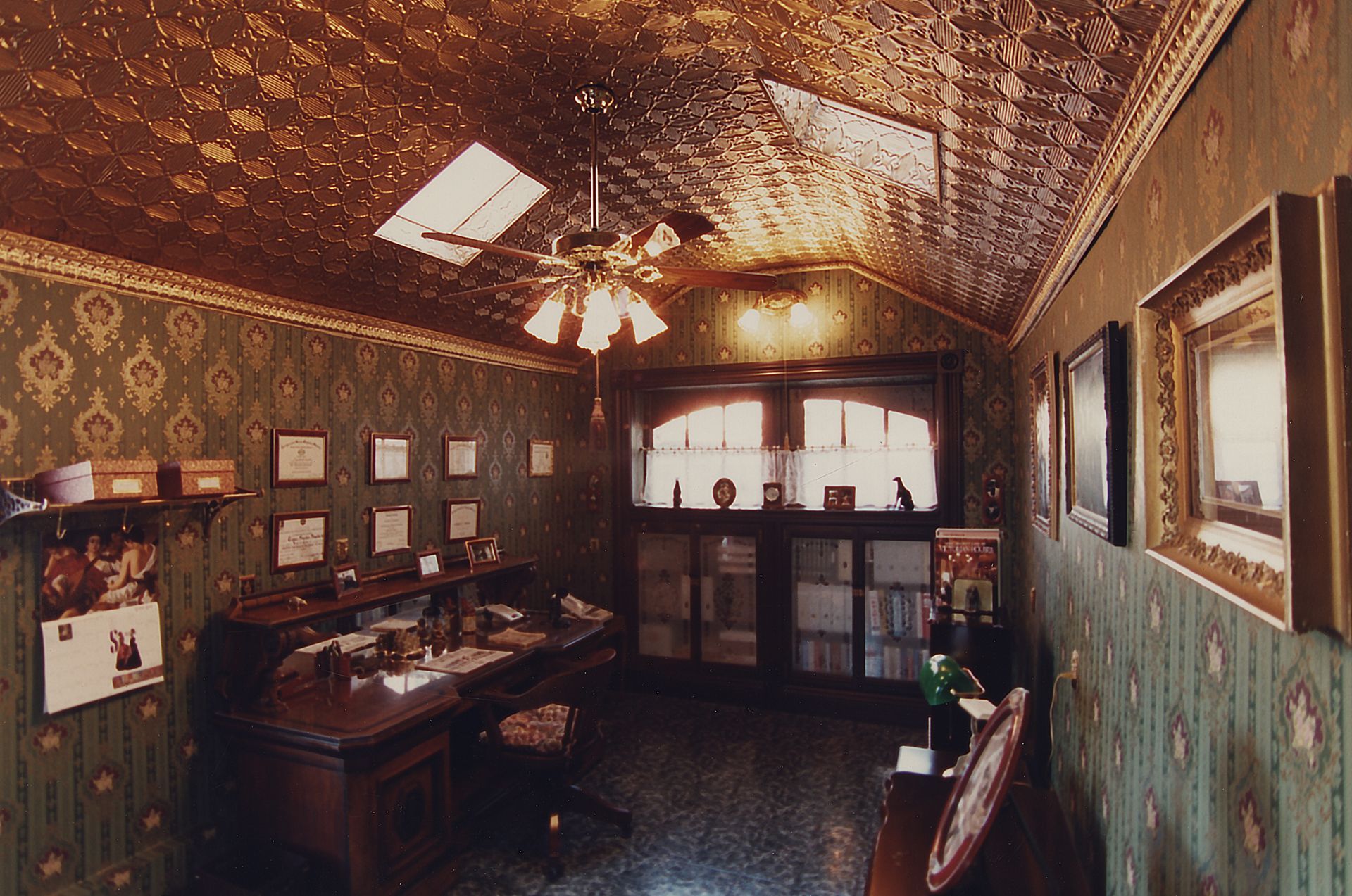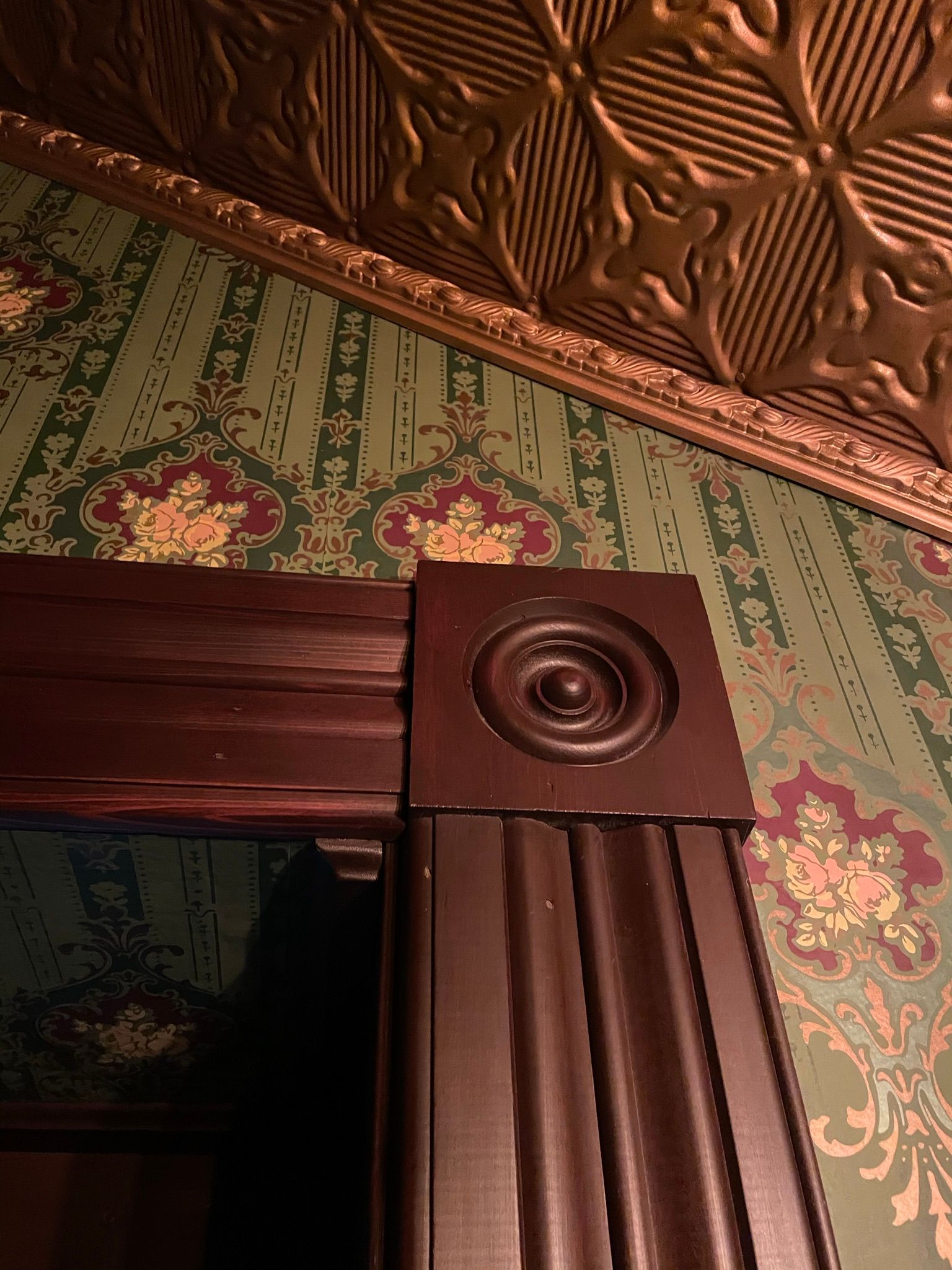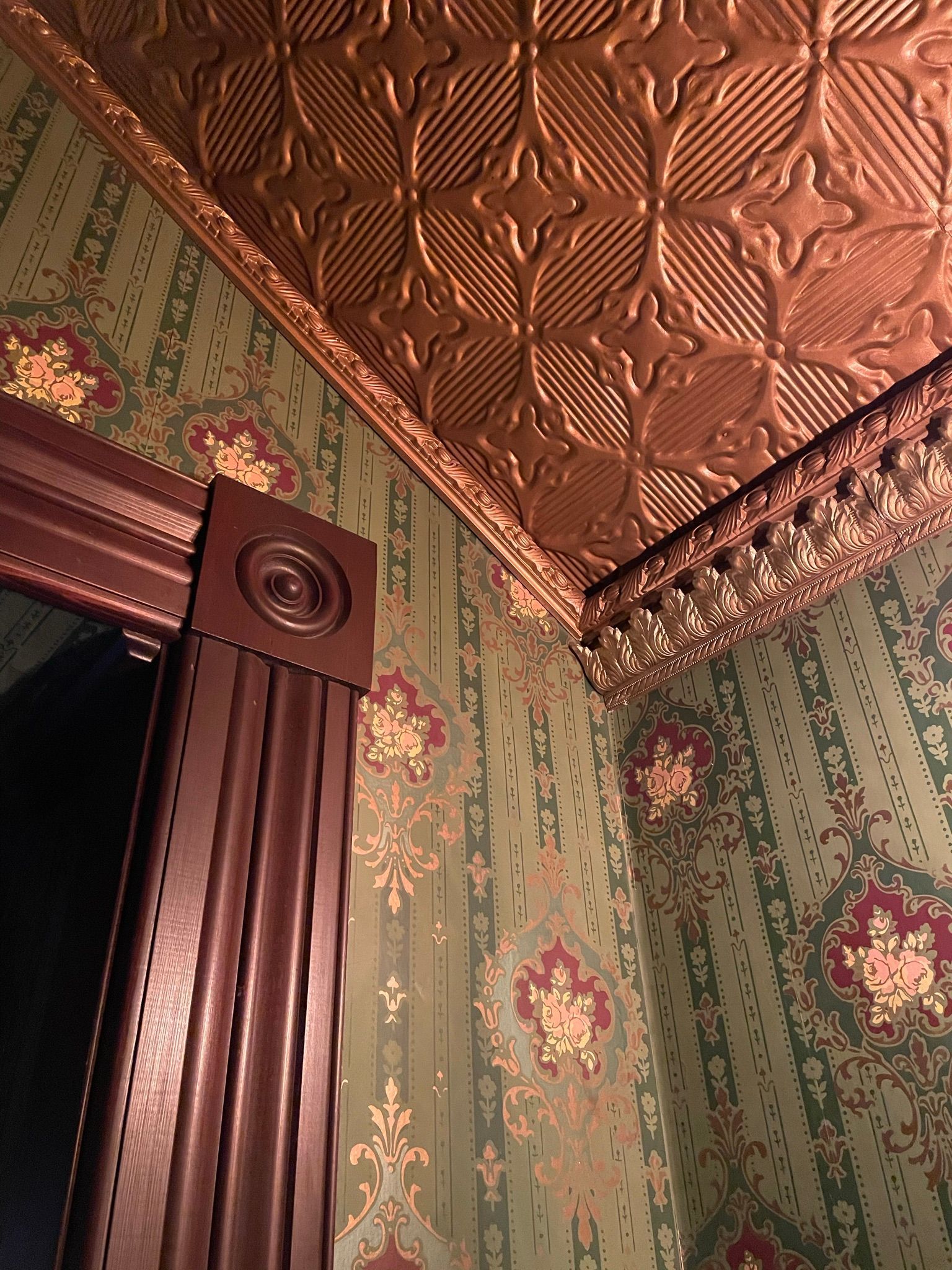carriage house office
Carriage House Office
Office Bookcase Vignette
Reproduction Fluted Casing and Bullseye Corner Block
Gilded Tin Ceiling With Cornice
View more
Carriage House Concept
The Carriage House Office was an exception to the rest of the house. It is a detached structure that only had studs and rafters when Alison undertook the design. Using the trim in the main house as a guide, she had all the woodwork custom-made to match. Due to the long and narrow shape of the existing structure, Alison designed the space to resemble the interior of a Victorian luxury train carriage. The W.F. Norman tin ceiling and custom-etched glass bookcases add to the Victorian aesthetic.
Content, including images, displayed on this website is protected by copyright laws. Downloading, republication, retransmission or reproduction of content on this website is strictly prohibited. Terms of Use
| Privacy Policy











